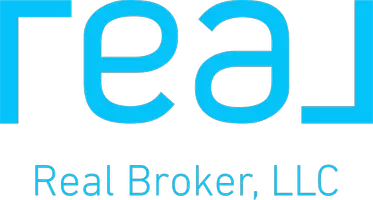4 Beds
3 Baths
1,521 SqFt
4 Beds
3 Baths
1,521 SqFt
OPEN HOUSE
Sun Jun 29, 2:00pm - 4:00pm
Key Details
Property Type Townhouse
Sub Type Townhouse
Listing Status Active
Purchase Type For Sale
Square Footage 1,521 sqft
Price per Sqft $910
Subdivision Aspen
MLS Listing ID R3019834
Style 3 Storey
Bedrooms 4
Full Baths 2
HOA Y/N Yes
Year Built 2025
Property Sub-Type Townhouse
Property Description
Location
Province BC
Community Maillardville
Area Coquitlam
Zoning RT-1
Rooms
Kitchen 1
Interior
Heating Forced Air
Cooling Air Conditioning
Flooring Laminate
Window Features Window Coverings
Appliance Washer/Dryer, Dishwasher, Refrigerator, Stove, Oven
Laundry In Unit
Exterior
Exterior Feature Garden
Utilities Available Community, Electricity Connected, Natural Gas Connected, Water Connected
View Y/N Yes
View Fraser River from sundeck
Roof Type Asphalt
Porch Patio, Deck, Sundeck
Total Parking Spaces 2
Garage No
Building
Story 3
Foundation Concrete Perimeter
Sewer Public Sewer, Sanitary Sewer
Water Public
Others
Restrictions No Restrictions
Ownership Freehold Strata
Security Features Smoke Detector(s),Fire Sprinkler System
Virtual Tour https://my.matterport.com/show/?m=AotSBPqmMzV

"My job is to find and attract mastery-based agents to the office, protect the culture, and make sure everyone is happy! "
# 500 666 Burrard Street, Vancouver, Columbia, V6C3P6, Canada






